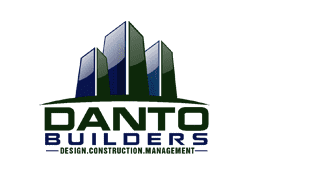Key Considerations in Medical Office Construction
Constructing a medical office requires a specialized approach, given the unique demands of healthcare environments. Not only must these spaces be functional and compliant with health regulations, but they should also prioritize patient comfort, safety, and the evolving landscape of medical care. Here’s a detailed look at the key considerations when embarking on a medical office construction project.
Patient Safety and Comfort
First and foremost, the safety and comfort of patients should be at the heart of any medical construction project.
- Accessibility: Ensure that all areas are easily accessible, especially for patients with disabilities. This includes ramps, wide doorways, and facilities equipped for all.
- Noise Control: Invest in effective soundproofing solutions to minimize disturbances and maintain patient privacy.
- Ventilation: Proper ventilation systems are paramount to reduce the risk of airborne diseases and ensure clean air circulation.
Regulatory Compliance
Regulations are strict when it comes to medical facilities, and for good reason.
- Local Building Codes: Always adhere to local building codes which vary by location but set basic standards for safe construction.
- AHCA licenses and regulates Florida health care facilities, including hospitals, nursing homes, assisted living facilities, home health agencies and ambulatory surgery centers. All in all, AHCA certifies and regulates over 48,000 providers in the State of Florida.
- A formal “Infection Control Risk Assessment” was introduced in the 1996-1997 edition of the Guidelines for Design and Construction of Hospital and Health Care Facilities, which was then published by the American Institute of Architects, although earlier editions required construction and renovation assessments related to specific risks.
- Medical Standards: There are specific regulations for medical facilities, such as the Americans with Disabilities Act (ADA), that need to be strictly followed.
- Sanitation Protocols: Opt for materials and designs that are easy to clean and resistant to bacterial growth.
Adaptable Designs for Future Needs
The medical field is rapidly advancing, and flexibility is key.
- Hospitals and healthcare facilities have adapted to a level of service similar to the hospitality industry.
- Modular Spaces: Design spaces that can be easily modified to cater to the changing needs of medical practices.
- Scalable Infrastructure: Systems such as HVAC and electrical should be able to handle expansions or integrations of new technologies.
Integrating Advanced Technology
Incorporate room for technological advancements.
- Infrastructure for Tech: Ensure rooms have provisions for integrating advanced medical equipment or telemedicine facilities.
- Data Storage and Protection: Allocate spaces for secure data storage, especially as electronic health records become commonplace.
Environmental Efficiency
Going green isn’t just a trend; it’s a necessity.
- Sustainable Materials: Opt for eco-friendly construction materials.
- Energy Efficiency: Incorporate design elements that maximize natural light and ventilation and invest in energy-efficient appliances.
Transportation and Parking
Easily overlooked, but essential.
- Sufficient Parking: Ensure enough parking spaces for both staff and patients. Consider dedicated zones for differently abled patients.
- Accessibility: Plan for easy drop-off zones and ensure there are no obstructions in pathways leading to entrances.
- Delivery Routes: Create dedicated areas for efficient delivery and pickup of medical supplies.
Security Measures
The sensitive nature of medical practices necessitates enhanced security.
- Advanced Security Systems: Equip the facility with security cameras, alarms, and restricted access areas.
- Secure Zones: Have dedicated areas for expensive equipment, medical records, and drugs.
- Clear Emergency Exits: Ensure emergency exits are easily identifiable and obstruction-free.
Budget and Financing
Last but not least, the financials.
- Cost Estimation: Begin with a clear estimate that includes a buffer for unexpected expenses.
- A reliable budget depends on clear and detailed plans and specifications.
- Financing Options: Research various financing options available, including medical-specific construction loans.
Constructing a medical office goes beyond erecting walls and ceilings. It’s about creating an environment that fosters healing, ensures safety, and seamlessly integrates functionality with technology. With careful planning and by prioritizing the above considerations, one can build a medical facility that stands the test of time and serves its primary purpose: patient care.
Danto Builders is an experienced general contractor and has been building in the South Florida area for over 40 years. If you are looking for quality and reliable work, contact Danto Builders at (954) 229-2006 or info@dantobuilders.com.

